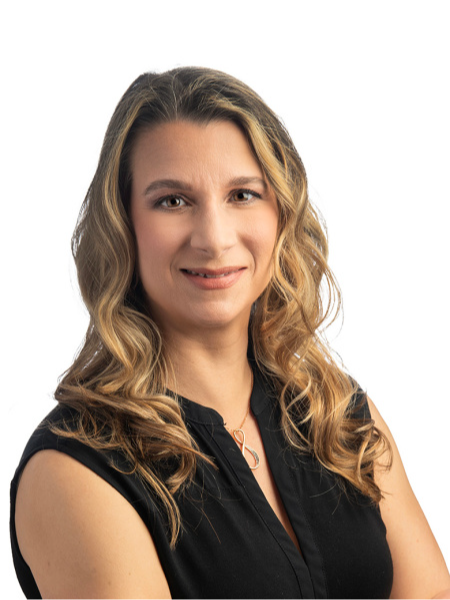



DANIEL GALLANT, Courtier immobilier agréé




DANIEL GALLANT, Courtier immobilier agréé

Mobile: 514.476.8783

263-C
BLVD
SAINT-JEAN
Pointe Claire,
QC
H9R3J1
| Building Style: | Detached |
| Lot Assessment: | $53,400.00 |
| Building Assessment: | $136,500.00 |
| Total Assessment: | $189,900.00 |
| Assessment Year: | 2024 |
| Municipal Tax: | $1.00 |
| School Tax: | $117.00 |
| Annual Tax Amount: | $118.00 (2024) |
| Lot Frontage: | 57.88 Metre |
| Lot Depth: | 86.03 Metre |
| Lot Size: | 5000.0 Square Metres |
| Building Width: | 12.96 Metre |
| Building Depth: | 10.13 Metre |
| No. of Parking Spaces: | 8 |
| Bedrooms: | 5 |
| Bathrooms (Total): | 1 |
| Zoning: | AGR |
| Driveway: | Unpaved |
| Kitchen Cabinets: | Wood |
| Heating System: | Other , Electric baseboard units |
| Water Supply: | Artesian well |
| Heating Energy: | Electricity |
| Equipment/Services: | Outside storage |
| Windows: | PVC |
| Foundation: | Stone |
| Fireplace-Stove: | Stove - Other |
| Garage: | Detached , Double width or more |
| Distinctive Features: | No rear neighbours |
| Proximity: | Highway , Elementary school , Alpine skiing , Cross-country skiing |
| Siding: | Aluminum , Other |
| Basement: | Crawl space |
| Parking: | Driveway , Garage |
| Sewage System: | Dry well |
| Lot: | Landscaped |
| Window Type: | Casement |
| Roofing: | Sheet metal |
| Topography: | Flat |
| View: | View of the mountain , Panoramic |